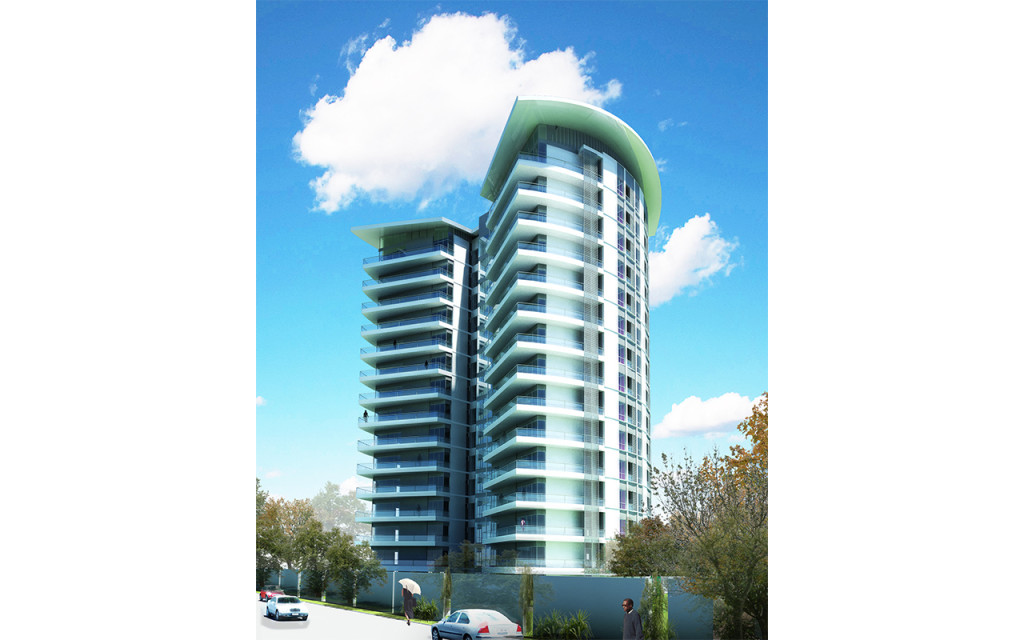ZENON TOWER. V.I, Lagos.
Size: 12,000 sq.m.
Stage: Planning

A radical interpretation of the typical luxury apartment block, Zenon Gardens was designed to reflect the aspirations of a high profile client who sought to raise the bar for luxury accommodation in the heart of the Lagos Island.
Located adjacent to Ozumba Mbadiwe expressway, the building comprises 26 luxury 3 bedroom apartments and 2 penthouse apartments on the top floor, serviced by a 60 space basement car park, gym, pool, tennis court and resident concierge.
The design concept focused on the dual optimisation of views overlooking five cowrie creek to the north, and the serenity of Balarabe Musa crescent to the south. The curvature of the facade allows panoramic views from both living and private spaces of the apartments.






